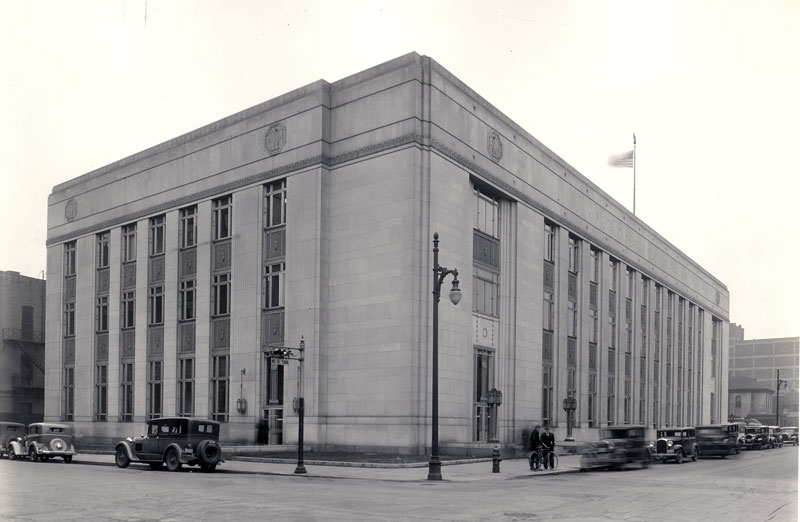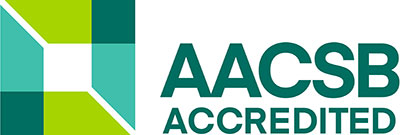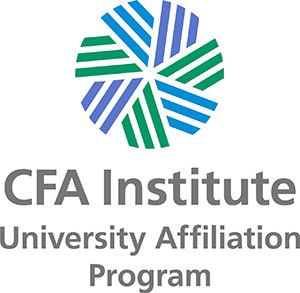You are here
Art in Federal Hall
The three-story Art Deco-style federal building was was funded as Public Work Project under the presidency of Franklin D. Roosevelt. Built in 1934 to the designs of Terre Haute-based architects Miller & Yeager for the cost of around $450,000. It was completed on December 1, 1934, and the building opened to the public in 1935. The building consists of a dressed limestone veneer over a steel I-beam frame, with a heavy foundation, basement and roof made of steel-reinforced concrete. The national emblem, the bald eagle, shows up in metal grillwork above the doors, and in detailing, such as the trim on the directory and bulletin board in the Cherry Street entry. Beneath the exterior windows are large metal plates, adorned with a single, centered torch. The facade, seen from Cherry Street, is divided into 11 narrow, two-story bays, separated by fluted piers.
It originally was the home of the post office, the Social Security Administration, the Federal Bureau of Investigation, the Internal Revenue Service and the federal court. The federal courtroom features a mural by Frederick Webb Ross titled "The Signing of the Magna Carta."
At the original dedication in 1935, John T. Beasley, president of the Terre Haute Chamber of Commerce spared no superlatives in his speech saying, "By a happy combination of mass and void, interplay of lights and shadows, proportion and balance, strength and delicacy, detail and ornamentation, the genius of the architects and the skill of the artisans have produced a fit structure for Terre Haute — the imperial city of the great Wabash Valley empire,”

The U.S. Post Office and Court House shortly after it opened in 1935
Photo from the National Archives
Indiana Historical Society has a nice collection of photos of the building of Federal Hall taken by Martin's Photo Shop between 1933 and 1935.
The building was placed on the National Register of Historic Places in 1984. In 2007, the General Services Administration turned over the facility to Indiana State. Before doing so they carried our a $10 million partial restoration of the building. Almost all of the original art deco decoration were kept including making copies of the original light fittings, some of which had been replaced by fluorescent lamps in the 1950s. Following the total $30-million dollar, multi-year renovation; the building became the new home of the Indiana State University Scott College of Business. The first classes were held during the Fall 2012 semester.
Photographs, Multimedia and Press Releases
Photo galleries of Federal Hall
Indiana State dedicates Federal Hall (September 7, 2012)
Federal Hall Details
Connect with us
We value our business partners and take pride in the relationships we have formed with them.
Whether your interests are hiring our students, mentoring them, serving on one of our advisory boards, sponsoring or donating to our programs, providing speakers, or simply attending one of our events, we would like to hear from you.
Accreditation
See our Accreditation page for more details on these accreditations

See our Financial Planning Concentration page
![]()
See our Sales and Negotiations Center pages
Events
WCISBDC: Allyship Program
Pride in the Workplace
WCISBDC: Cybersecurity for Small Businesses
Wednesday, July 19, 2023
Scott MBA Virtual Info Session
Wednesday, July 19, 2023
Professional MBA in Westfield Info Session
Wednesday, July 19, 2023
WCISBDC - You Go Girl!
Sessions start Tuesday, August 1, 2023
WCISBDC: Pride Pitch
Friday, August 11, 2023
SCOB Student Picnic
Wednesday, August 30, 2023
Student Managed Investment Fund Consortium Conference
Thursday/Friday, October 5/6, 2023
Give to Blue Day
Wednesday, March 20, 2024
Scott College of Business Calendar
Scott College of Business Events
Indiana State University Calendar
WCISBDC Events: West Central Business Hub and ISBDC eCenterdirect


